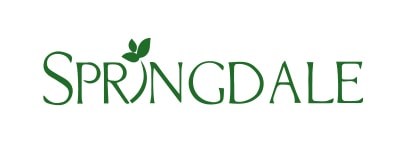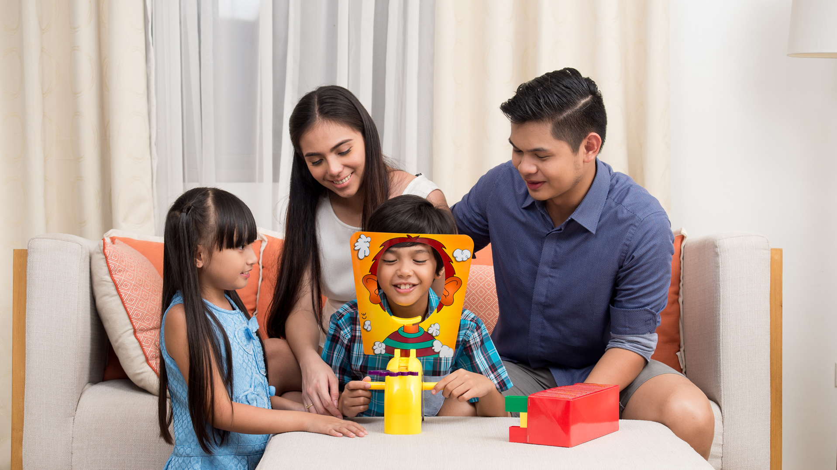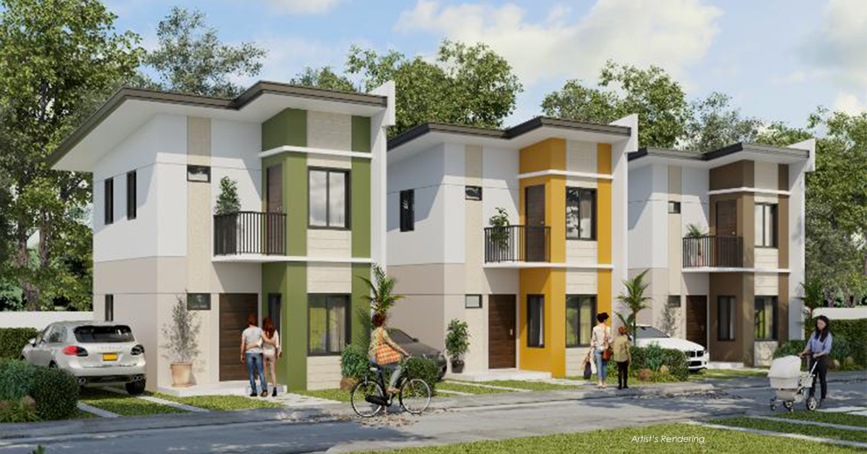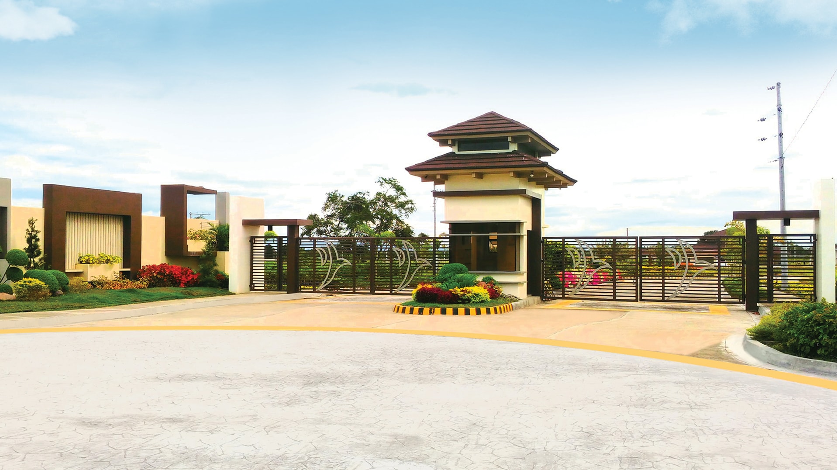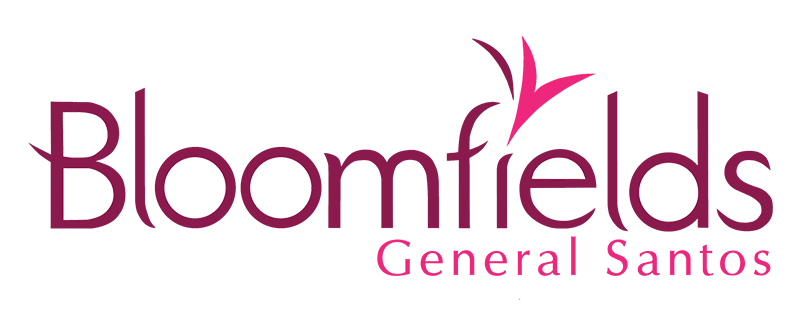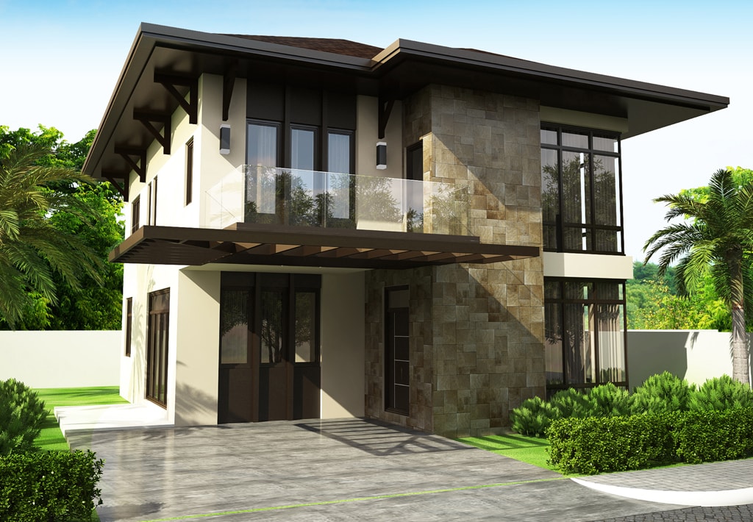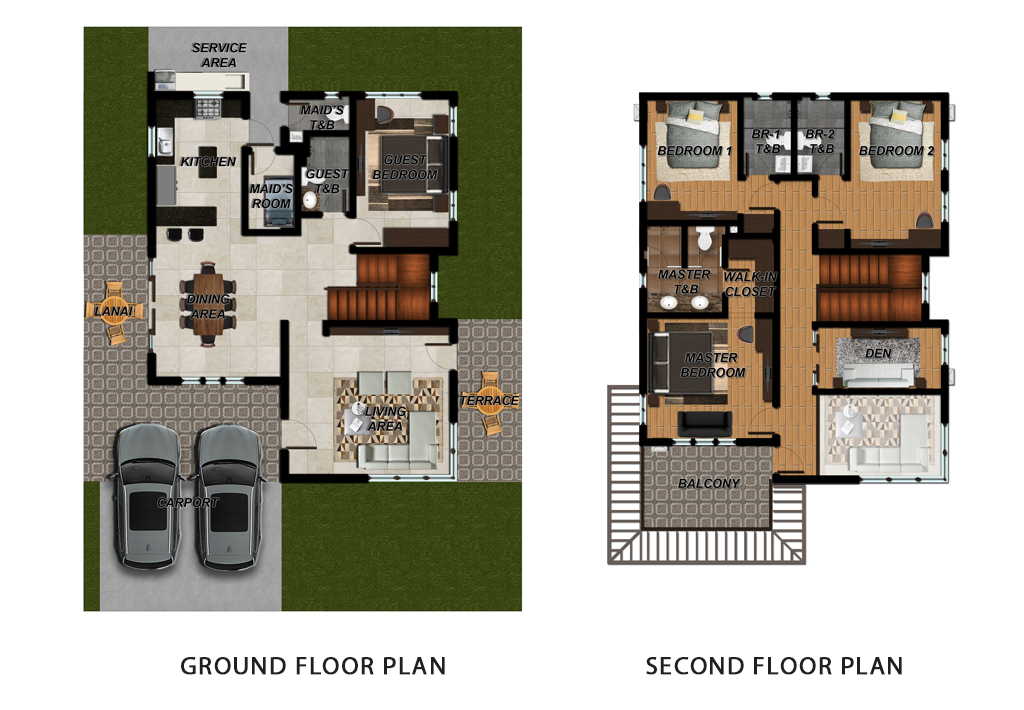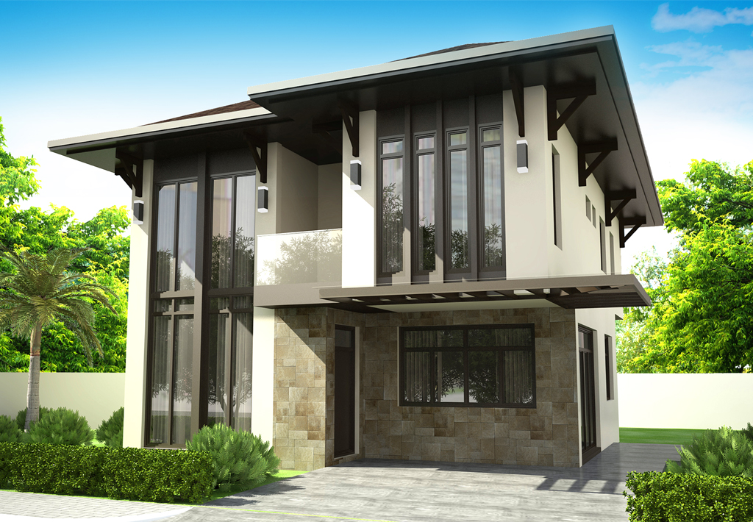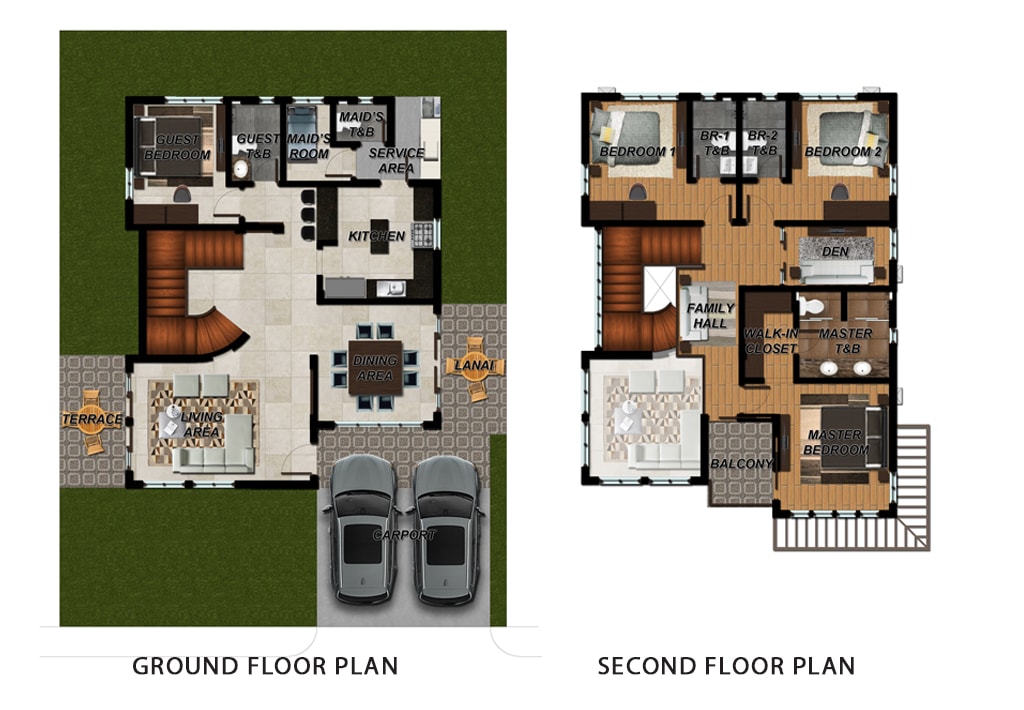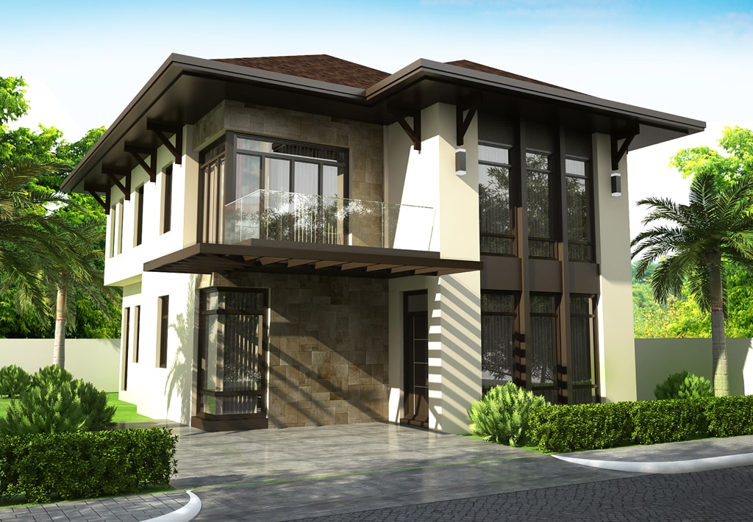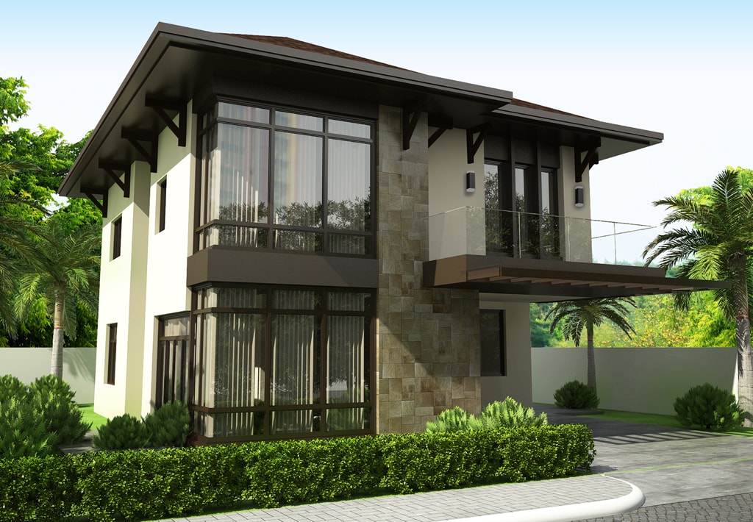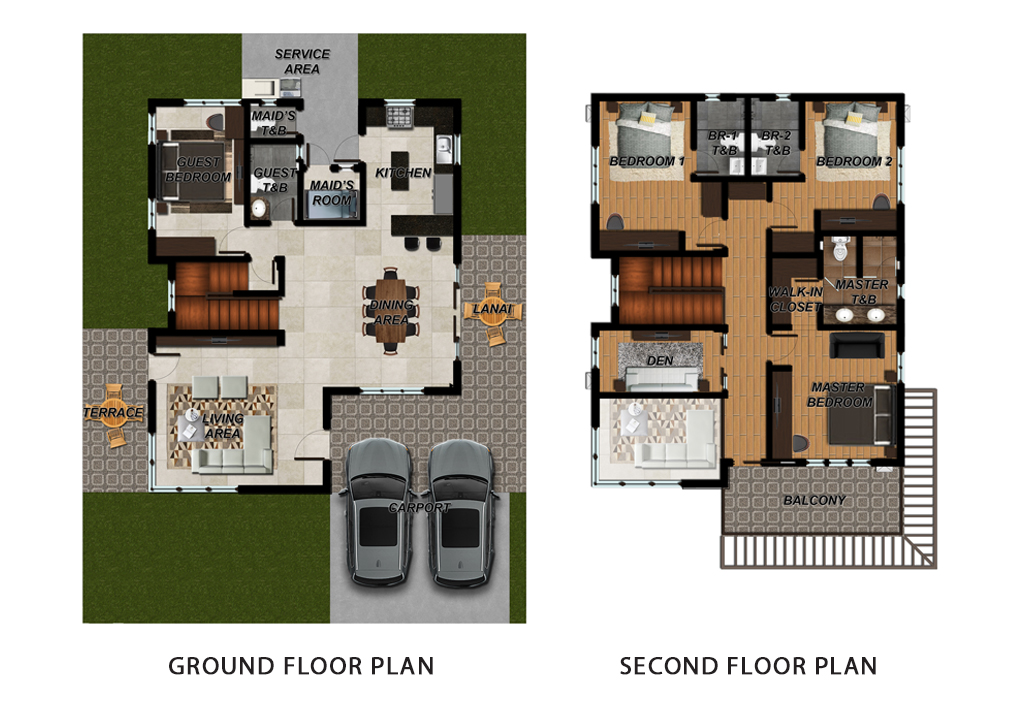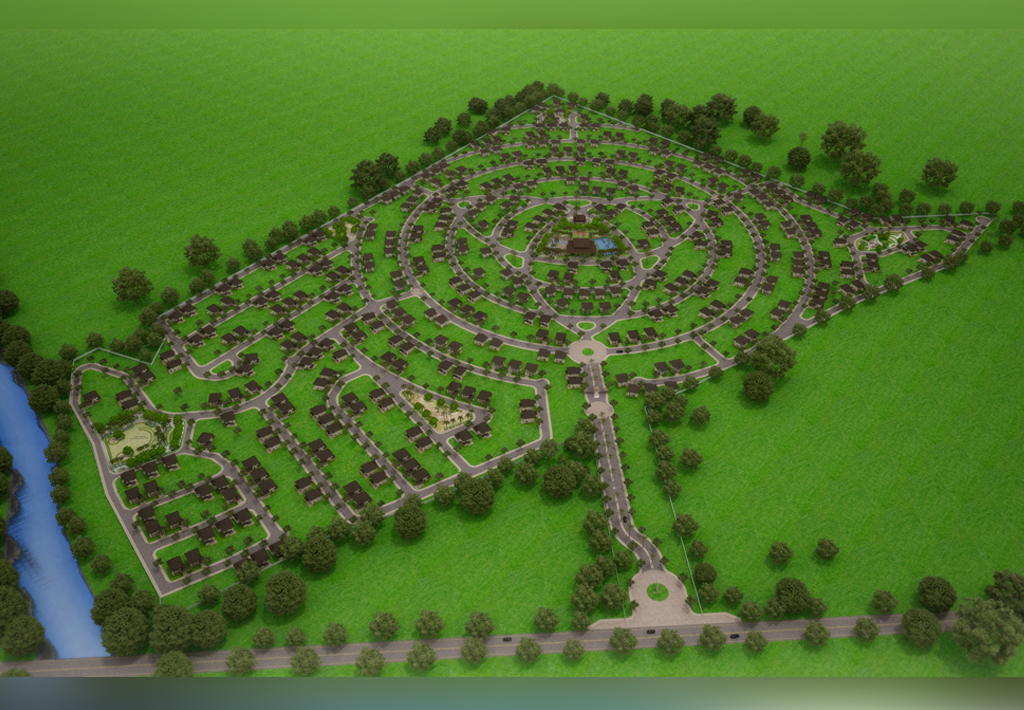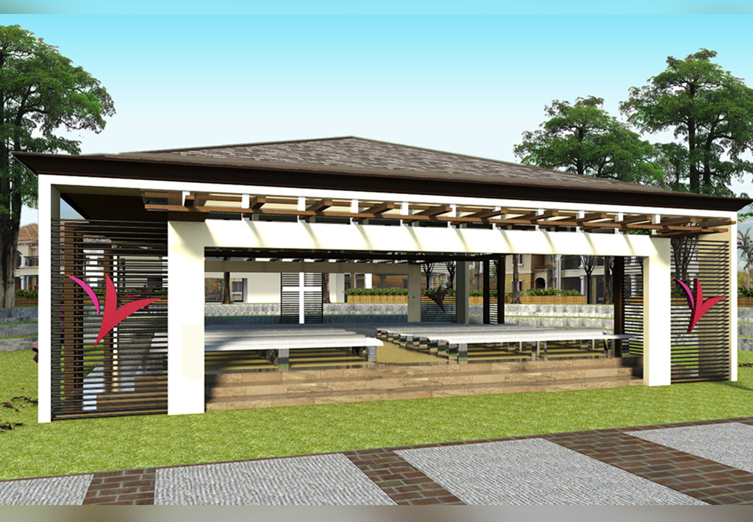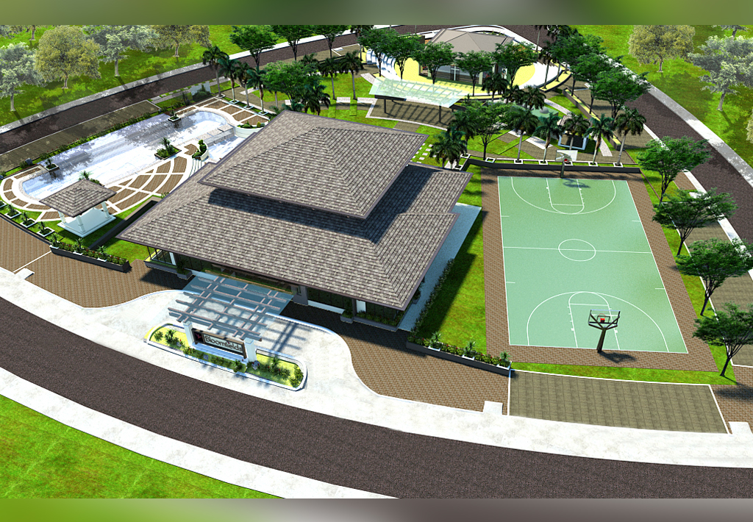A tropical oasis of calm and serenity in the heart of the city, Bloomfields General Santos is where green architecture rises amidst landscaped gardens. Featuring amenities that cater to an active lifestyle while providing tranquil spaces to breathe and commune with nature, this is where body, mind and soul come together in complete harmony.
View the Bloomfields General Santos virtual tour here.

Dinner: A Short Film by Robi...
Oct 5, 2023

KIDS' ROOM | A Short Film by...
May 17, 2023

Robinsons Homes unveils newe...
May 17, 2023
Call us!
Trunk line: (+632) 8397-0358
For Sales Inquiries
Homes@robinsonsland.com
For Customer Care concerns
wecare.rhomes@robinsonsland.com
Completed Projects
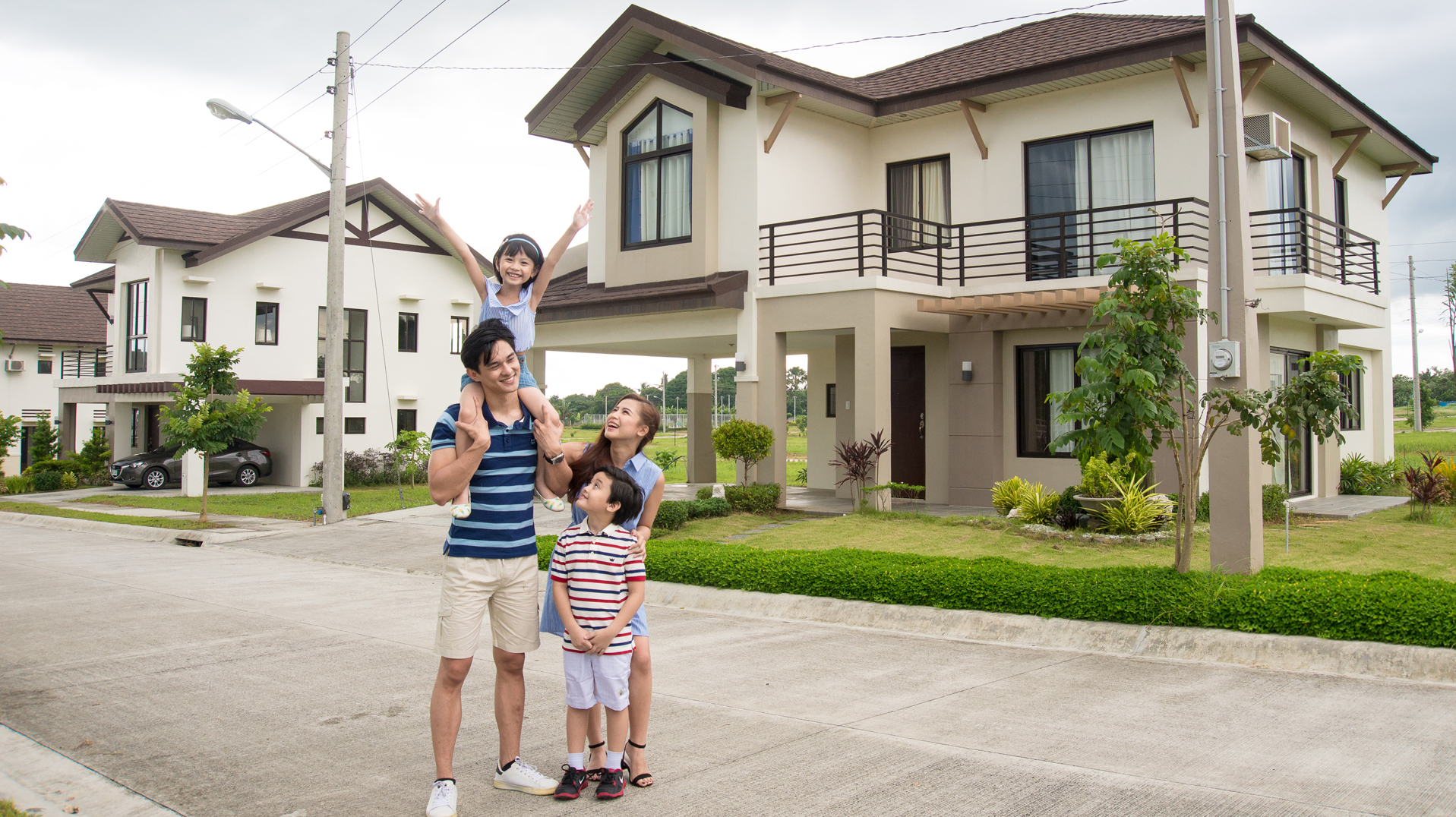

- Bloomfields General Santos
- Bloomfields Heights Lipa
- Blue Coast Residences
- Blue Coast Residences
- Hanalei Heights
- Bloomfields Cagayan de Oro
- Bloomfields Tagaytay
- Montclair Highlands
- Robinsons Highlands
Completed Projects


